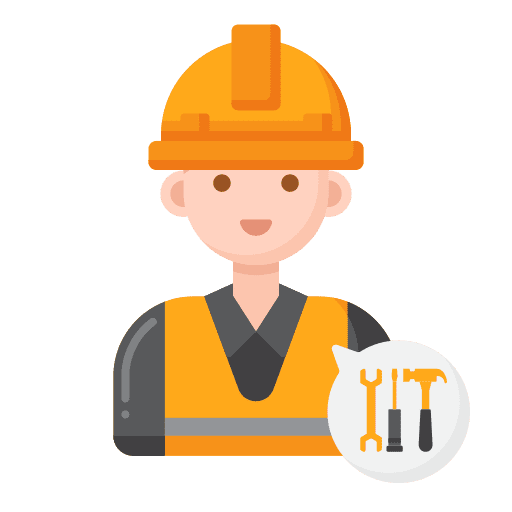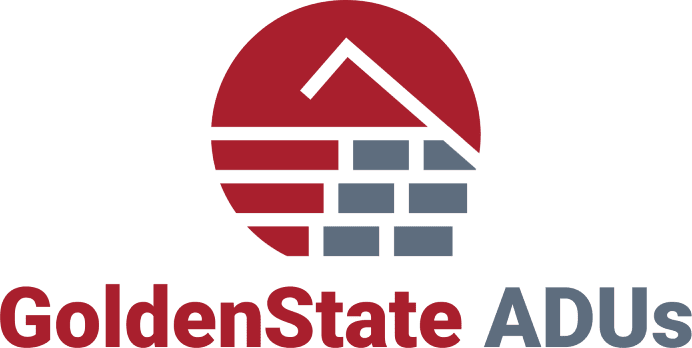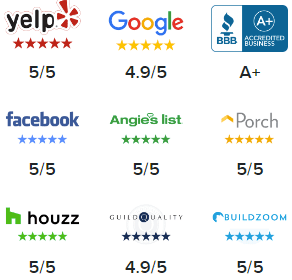Partnered with #1 ADU Builders
#1 Custom Home Design Services In San Luis Obispo, CA
Custom Home Builder In San Luis Obispo, CA. Top-Rated Builder Near You
Golden State Design & Engineering is a leading custom home builder in San Luis Obispo, specializing in high-quality, energy-efficient homes tailored to your lifestyle. From concept to permitting, our experienced team delivers modern design, local expertise, and seamless project coordination to bring your dream home to life.
What Our Clients Say
Customer Reviews
Your New Custom Home Starts Here
Looking to visit a custom home builder in San Luis Obispo or nearby cities? Golden State Design & Engineering is the professional custom home builder that brings clarity, creativity, and technical excellence to every project. We specialize in custom home building that blends modern style, energy-smart design, and the features that matter most to San Luis Obispo homeowners.
From architectural design to engineering, permitting, and project coordination, we deliver a seamless home building process, designed around your vision, lifestyle, and budget. When you browse our services, you’ll see how we customize every detail to meet your unique needs.
Full Scope Project Types
-
Typical Required Services:
- Architectural Plans
- MEP Plans
- Title 24
- Solar Plans
- Fire Sprinkler Plans
- Land Surveying
- Civil Engineering
- Structural Engineering Plans
- 3rd Party Coordination
- Permitting
-
Typical Required Services:
- Architectural Plans
- MEP Plans
- Title 24
- Solar Plans
- Fire Sprinkler Plans
- Structural Engineering Plans
- 3rd Party Coordination
- Permitting
-
Typical Required Services:
- Architectural Plans
- MEP Plans
- Title 24
- Solar Plans
- Fire Sprinkler Plans
- Structural Engineering Plans
- Permitting
-
Typical Required Services:
- As-built Plans
- Architectural Plans
- Landscaping Plan
- 3D Rendering
- MEP Plans w/ Engineering Stamp
- Title 24 w/ LEED
- Solar Plans
- Fire Sprinkler Plans
- Land Surveying
- Planning
- Civil Engineering
- Structural Engineering Plans
- 3rd Party Coordination
- Permitting
- Construction Administration
-
Typical Required Services:
- As-built Plans
- Architectural Plans
- Landscaping Plan
- 3D Rendering
- MEP Plans w/ Engineering Stamp
- Title 24 w/ LEED
- Solar Plans
- Fire Sprinkler Plans
- Land Surveying
- Planning
- Civil Engineering
- Structural Engineering Plans
- 3rd Party Coordination
- Permitting
- Construction Administration
-
Typical Required Services:
- Land Surveying
- Planning
- Civil Engineering
- Structural Engineering
- 3rd Party Coordination
- Permitting
Individual Speciality Services
-
Sheets Included:
- Cover Sheet
- Site Plan
- Floor Plan
- Elevations
- Roof Plan
- MEP Plan
-
Sheets Included:
- Cover Sheet
- General Notes
- Low-Rise Mandatory Measures
- Site Plan
- Floor Plans
- Elevations
- Roof Plan
- Reflective Ceiling Plan
- Window & Door Schedule
- Architectural Details
- Exterior Material Callouts
- Outline Specifications
-
Sheets Included:
- Topographic Surveys
- Boundary Surveys
- Construction Staking
- Monumentation
- FEMA Elevation Certificate
-
Sheets Included:
- Tentative Parcel Mapping
- Final Parcel Mapping
- Tentative Sudivision Mapping
- Final Sudivision Mapping
- Lot Line Adjustments
- Lot Mergers
- Zoning Changes
- Plot Plans
- Variances
- Conditional Use Permits
-
Sheets Included:
- Grading Plans
- Erosion Control Plans
- Utility Plans
- Fire Access Plans
- Sewer Lower Lateral Plans
- Drainage Plans
- Street Improvement Plans
-
Sheets Included:
- Foundations Plan
- Floor Framming Plan
- Roof Framing Plan
- Shear Wall Plan
- Retrofit Design
- Truss Design & Review
- Structural Load Calculations
- Structural Detailing & Sectioning
- Special Inspections
Why Homeowners in San Luis Obispo Choose Custom Homes
A Custom Home That Fits Your Life
Your dream home should reflect how you actually live. That’s why we build custom homes tailored to your day-to-day needs, not just the latest trend. Whether it’s a second home, multi-generational layout, or open floor plan that brings your family and friends closer, we listen carefully and deliver precisely what your lifestyle demands.
Smart kitchens, dual offices, flexible-use spaces, and outdoor areas that connect with the land, all thoughtfully designed for San Luis Obispo’s unique environment to be both beautiful and functional.
A Home That Works Smarter, Lasts Longer
Our custom builder team focuses on performance as much as aesthetics. We incorporate energy efficiency features like solar readiness, passive heating/cooling, insulated envelopes, and water-wise systems that save money and boost long-term value.
San Luis Obispo’s climate offers year-round potential for eco-conscious design. Together, we’ll construct a home that’s beautiful, durable, and built to last.
A San Luis Obispo Home Builder With a Difference
The Advantage of Integrated Design + Engineering
As a full-service home builder, GSDE brings together architects, engineers, and permitting experts under one roof. That integration means fewer delays, more accountability, and tighter control over cost and quality.
From the first concept meeting to the final walkthrough, our team handles every detail of your custom home building journey. No confusion, no miscommunication, just a smooth process from beginning to completion. We explain every step clearly so you know what to expect.
Deep Local Experience That Keeps You Ahead
We don’t just build houses, we know the San Luis Obispo market inside and out. Our local knowledge includes:
-
Site-specific permitting guidance
-
Familiarity with zoning changes and infill opportunities
-
Established relationships within our network of inspectors, planners, and regional contractors
Whether you’re building on a hillside in El Dorado Hills or an urban lot in East San Luis Obispo, we help you navigate the red tape, keep your project moving, and deliver outstanding results.
Our Proven Custom Home Building Process
Step 1: Lot Evaluation & Land Surveying
The building process begins with the land. We assess everything from topography and soil conditions to utilities and setbacks, laying the groundwork for informed, cost-effective decisions. Our licensed land surveyors ensure your custom home sits perfectly on its site, turning your vision into reality.
Step 2: Architectural Design That Matches Your Vision
Our design phase starts with your dream. Our architectural team captures your ideas, needs, and priorities, crafting plans that balance beauty, function, and code compliance. Whether you’re after a minimalist look or classic country style, your custom dream home will take shape, on paper and in 3D renderings.
Step 3: Structural & Civil Engineering for San Luis Obispo Conditions
Engineering is where your dream home becomes real. We tailor every foundation, framing plan, grading solution, and utility layout to your property’s unique characteristics. From seismic prep to stormwater strategy, our engineers ensure your new custom home meets all regional demands, without overbuilding.
Step 4: Permitting & Planning Made Simple
The GSDE difference is how we handle approvals. With San Luis Obispo’s evolving codes and requirements, submitting clean, complete applications is essential. We manage the process from start to finish, getting your plans approved faster, with fewer revisions, so you can build on schedule. You can sign our form to get started easily.
Step 5: Construction Oversight & Final Walkthrough
Though we don’t handle direct construction, our role doesn’t stop at permits. We support you through the home building process, recommending vetted contractors, coordinating changes, and ensuring your design is executed with craftsmanship. Before keys are in hand, we conduct a full final walkthrough to make sure your dream is fully realized and meets your expectations.
Contact Us
GoldenState Design & Engineering Proud to be Recognized by
What Makes GoldenState Design & Engineering Unique

BUILDING FOR YOU

CERTIFICATIONS

BIGGER SAVINGS

DESIGNER SHOWROOM

NO HIDDEN COSTS

SUPERIOR PRODUCT

TRUSTED SOURCES

ECO FRIENDLY

NO PRESSURE SALES
Explore Our Custom Homes Around San Luis Obispo
Model Homes and Custom Builds
We don’t just build plans, we build custom homes that reflect the land, the client, and the life they envision. Our portfolio includes:
-
Luxury hillside homes
-
Energy-smart new homes
-
Urban infill builds
-
Large-lot model homes with personalized upgrades
[Browse our Project Gallery →]
Real Results, Real Client Stories
"GSDE took our vision and made it real. They helped us with everything, from land surveys to design to working
with our contractor. We couldn’t have done it without their expertise."
—Alicia M., Elk Grove
"We interviewed several home builders, but GSDE stood out because of their technical knowledge and
professionalism. They didn’t just sell us a design, they solved problems before they started."
—Thomas D.,
Sacramento
Luxury Homes, Smart Systems, Seamless Living
Building San Luis Obispo’s Most Thoughtful Luxury Homes
True luxury homes aren’t about extravagance, they’re about custom solutions, premium technologies, and enduring quality. We help you choose every finish, feature, and smart system with care, from low-VOC materials to whole-home automation. Your perfect home should reflect your values as much as your tastes.
ADUs, In-Law Suites & More
As San Luis Obispo opens up zoning, adding an ADU or attached suite is a smart move, whether for family, guests, or extra income. We design them to integrate seamlessly with your custom home, maximize your land use, and comply with all local codes.
Why San Luis Obispo Homeowners Trust Our Custom Builders
Our Commitment to Excellence and Detail
We’ve earned our reputation by delivering on promises. Our clients trust us because we:
-
Communicate clearly
-
Manage every project proactively
-
Prioritize your goals over our convenience
-
Deliver plans that reflect both beauty and buildability
Every home builder says they care. We work hard to prove it, at every phase, in every plan, and with every call.
Serving Homeowners and Small Businesses Across the Region
We work with individual homeowners, growing families, and even small businesses creating new residences, ADUs, or second homes. Wherever you’re located, Sacramento, Rocklin, Davis, or beyond, our team is ready to help you build what’s next.
Let’s Build Your Custom Dream Home in San Luis Obispo
The journey to your custom dream home starts with the right builder, one who understands the land, respects your budget, and has the skill to execute with precision.
At GSDE, we bring unmatched local insight, integrated design and engineering, and a seamless building process that protects your time, money, and vision.
Schedule your free consultation today and take the first step toward building your dream.
What Our Clients Say
Customer Reviews
Our Custom Home Building Service Areas
Golden State Design & Engineering proudly serves homeowners across California, with a strong focus on custom home building in Sacramento and surrounding areas. From residential builds to complex developments, we deliver architectural and engineering solutions that reflect California’s diverse landscapes, building codes, and lifestyles. Whether you’re planning a luxury custom home or expanding your property with an ADU, our team brings innovation, sustainability, and precision to every project.
- Alameda
- Antelope
- Arden Arcade
- Auburn
- Berkeley
- Berryessa
- Big Bend
- Bishop
- Boulder Creek
- Buena Vista
- Burlingame
- Calistoga
- Cameron Park
- Camino
- Campbell
- Capitola
- Carmichael
- Chico
- Citrus Heights
- Clayton
- Clearlake
- Colfax
- Concord
- Cool
- Cupertino
- Daly City
- Davis
- Dixon
- El Cerrito
- El Dorado Hills
- Elk Grove
- Elverta
- Emerald Hills
- Emeryville
- Fair Oaks
- Fairfield
- Folsom
- Fremont
- Glen Haven
- Granite Bay
- Grass Valley
- Hillsborough
- Howel Mountain
- Lafayette
- Lake Tahoe
- Lakeport
- Lincoln
- Loomis
- Los Altos
- Los Altos Hills
- Marysville
- Meadow Vista
- Millbrae
- Monterey
- Moraga
- Morgan Hill
- Mountain View
- Napa
- Natomas
- Newcastle
- North Auburn
- North Highlands
- North Lake Tahoe
- Novato
- Oakland
- Orangevale
- Pacifica
- Palo Alto
- Penryn
- Piedmont
- Placerville
- Pleasant Hill
- Rancho Cordova
- Rancho Murieta
- Redwood city
- Richmond
- Rio Linda
- Robertsville
- Rocklin
- Rosemont
- Roseville
- Royal Oaks
- Sacramento
- Salinas
- San Carlos
- San Francisco
- San Jose
- San Leandro
- San Luis Obispo
- San Mateo
- San Pablo
- San Rafael
- San Ramon
- Santa Clara
- Santa Cruz
- Santa Rosa
- Shingle Springs
- Silicon Valley
- Sonoma
- South Lake Tahoe
- Stanford
- Sunnyvale
- Tahoe Donner
- Temelec
- Truckee
- Vacaville
- Valle Vista
- Vallejo
- Walnut Creek
- Watsonville
- West Park
- West Sacramento
- Westborough
- Whitney
- Woodland
- Yountville
- Yuba City
#NAICS’s:
- 541310 Architectural Services &
- 541330 Engineering Services
DUNS NO:
- 119132267
#SIC’s
- 8712 Architectural Services &
- 8711 Engineering Services
Cage #
- 9R4L5
#UNSPSC’s:
- 81101500, 81101502, 81101505, 81101508, 81101526, 81101533, 81101522






