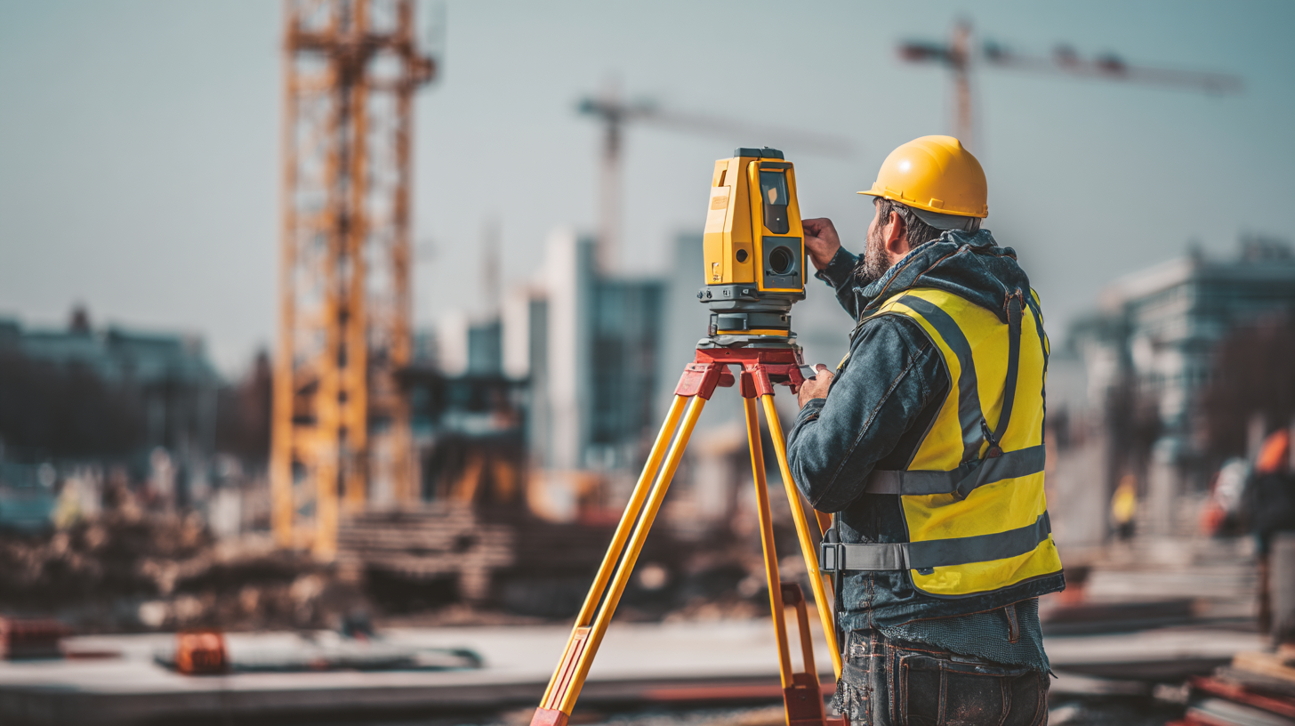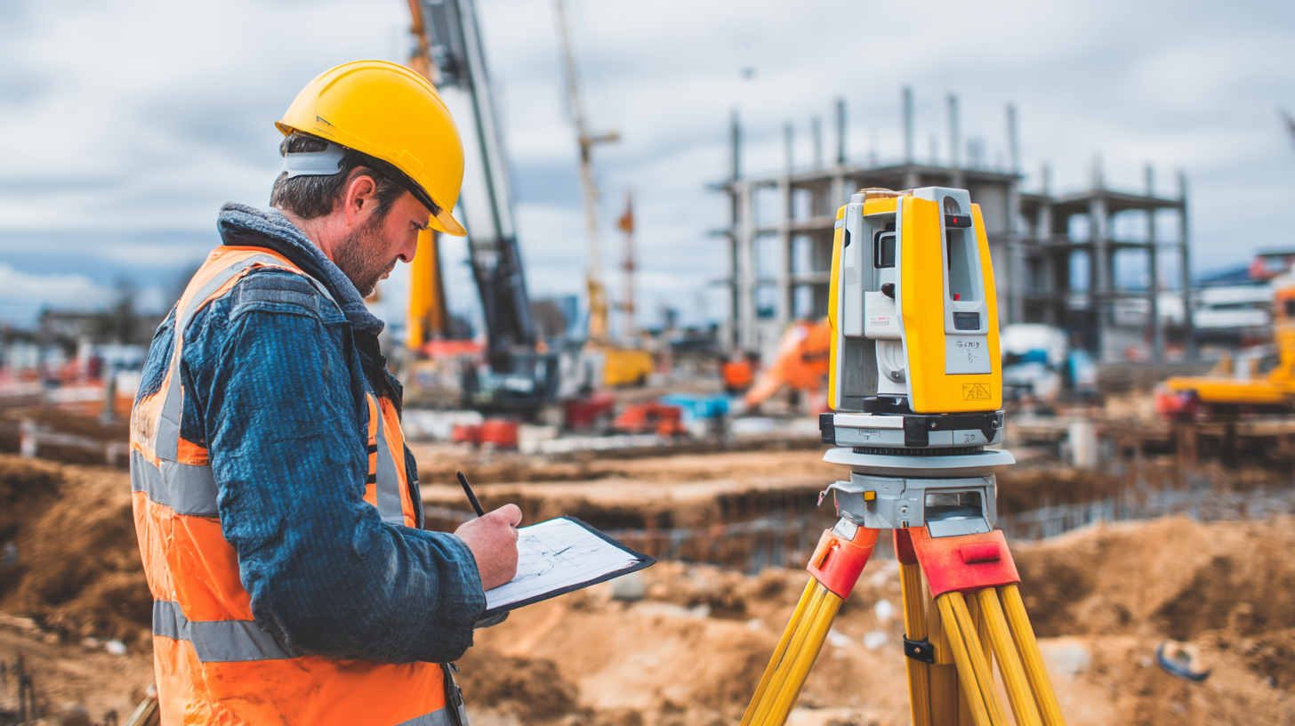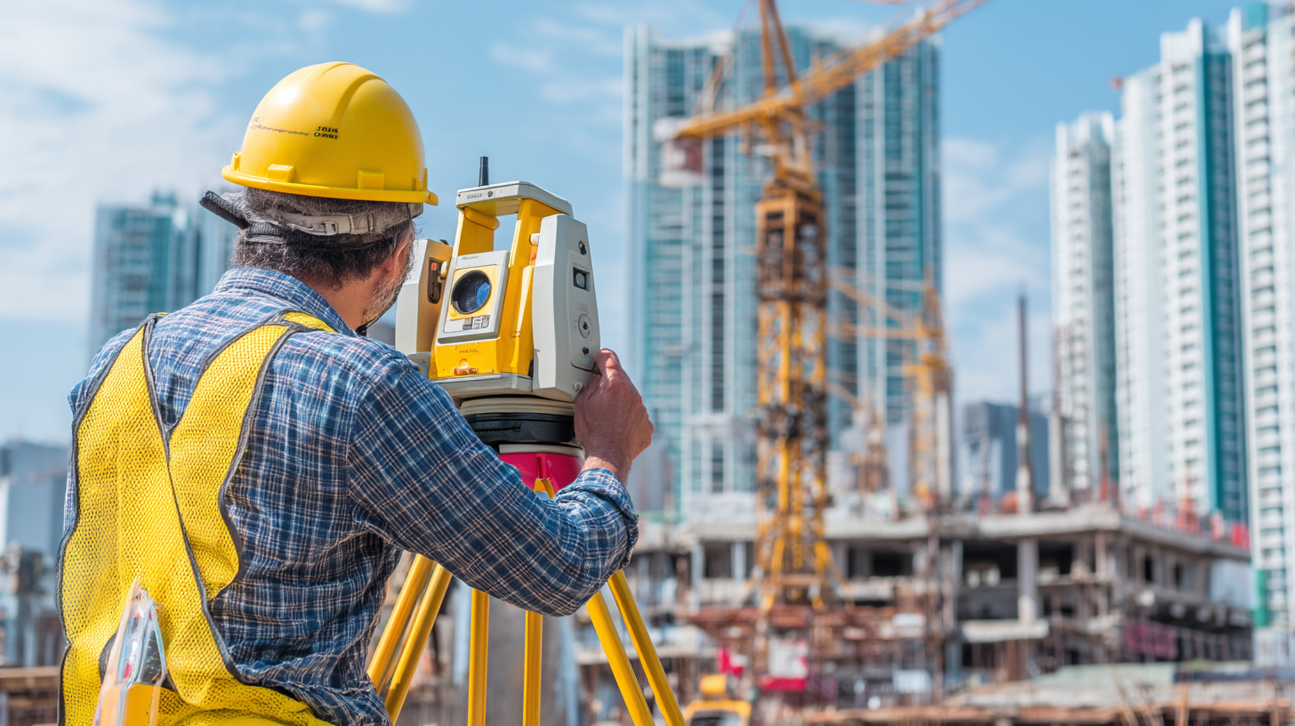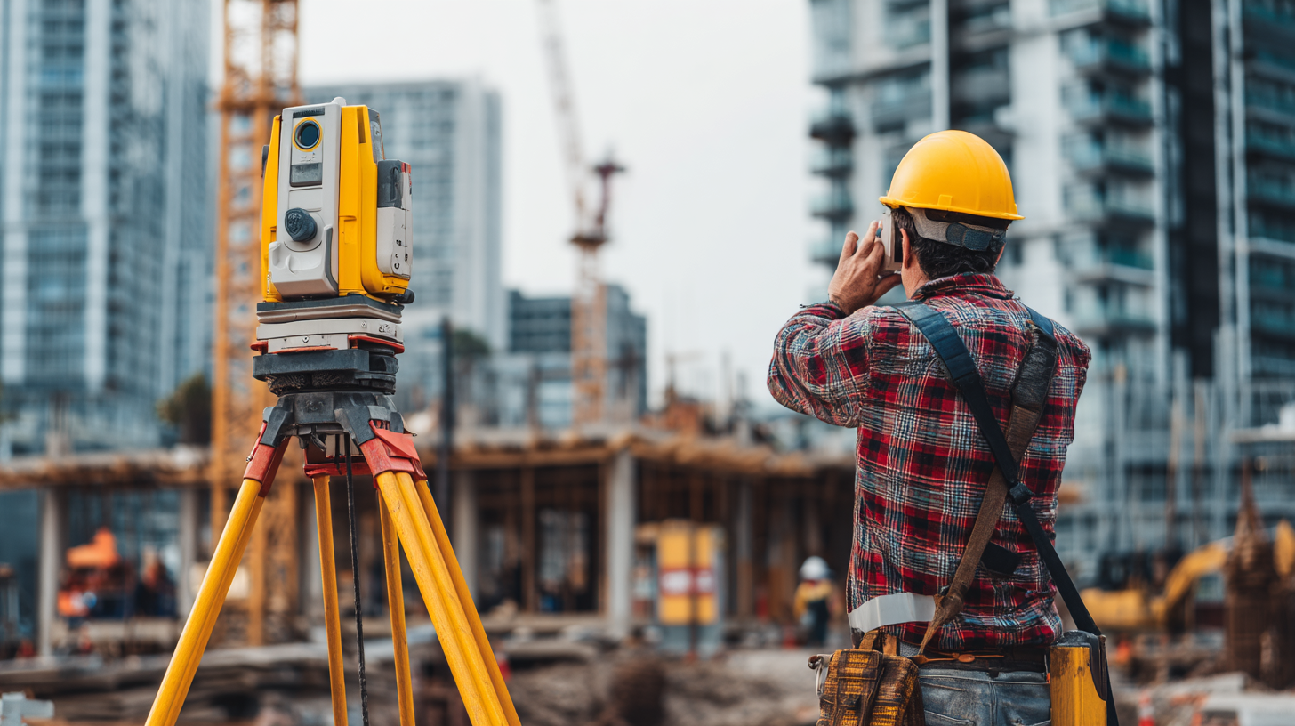Partnered with #1 ADU Builders
Contact Golden State
Drop us a line! We look forward to discussing your next project with you!
Cut the chase! Schedule a face-to-face virtual meeting with us today to dive into your project's next steps.
For our returning clients, experience our streamlined, contact-free project proposal process. Simply fill out our short project questionnaire, and we'll deliver your project proposal within 72 hours.

- Golden State Design & Engineering
- Comment 0
Construction Surveying in 2025: Everything You Need to Know About Construction Survey
A reliable construction survey marks the difference between a successful build and costly mistakes. For property owners, construction professionals, and anyone launching a construction project, understanding what a construction surveyor does is vital. In this detailed guide we cover the surveying process, modern tools, how it fits into your construction process, and how to choose the right licensed surveyor or team. Along the way we’ll weave in terms like land surveying, topographic survey, as built surveys, boundary survey, existing site conditions, underground infrastructure, and more.
What Is a Construction Survey?
A construction survey is a specialized form of land surveying that provides essential data for placing new structures, utilities, roads, and site improvements precisely according to design plans. It comes after or alongside a boundary survey or ALTA survey and focuses on the construction site itself. The main job of a construction surveyor is to translate plans into real-world measurements, locations, and elevations so that construction begins in the correct place and proceeds smoothly.
The surveying process for construction usually includes:
- Mapping existing site conditions, including existing infrastructure, topography, utilities, trees, fences, and features
- Establishing control stations or reference points to serve as anchors for layout
- Marking horizontal control (X,Y) and elevation / vertical control (Z)
- Staking out locations for foundations, utilities, roads, grading, and other construction work
- Performing as built surveys or verification to confirm that the construction activities match the design
This process is essential for every engineering project and any build that involves new or altered structures.
Why a Construction Survey Is Critical in the Construction Process

Reduce Potential Risks and Mistakes
Without a proper construction survey, a project may suffer from:
- Errors in foundation placement or orientation
- Conflicts with underground infrastructure (water, gas, sewer lines)
- Violations of legal boundaries or setback requirements
- Rework, delays, and cost overruns
By having accurate survey data, you mitigate potential issues before they derail your project.
Enforce Compliance and Meet Legal Requirements
Most jurisdictions require precise survey deliverables for permitting, inspections, and approvals. The surveying process helps ensure ensuring compliance with building codes, zoning rules, and municipal regulations. A good licensed surveyor will understand the legal requirements for site conditions, boundary lines, control, and elevation accuracy.
Provide Data for Design and Coordination
Architects, civil engineers, and structural engineers rely on detailed survey deliverables to design roads, grading, drainage, utilities, and site improvements. Accurate topographic survey and mapping of existing site conditions give them the baseline they need to design effectively without guesswork.
Support Verification and Record Keeping
Once construction is complete or in phases, as built surveys compare actual built conditions to the original plans. This verification is essential for final inspections, occupancy permits, and future remodeling or additions.
Types of Surveys You’ll Encounter on a Construction Site

Topographic Survey
A topographic survey maps the existing contours, elevations, slopes, drainage features, trees, and visible structures or features on the site. This is one of the first surveys done so that the design team can work from accurate terrain data.
Boundary Survey / ALTA Survey
While not strictly a construction survey, a boundary survey or ALTA survey defines property lines, legal boundaries, easements, and encumbrances. This is crucial before any construction begins so you know exactly where you can build and what rights exist on the land.
Utility / Underground Infrastructure Survey
This part of the surveying process uses tools like ground penetrating radar (GPR), electromagnetic detection, and utility locating methods to map underground infrastructure, pipes, conduits, tanks, cables, that may conflict with the proposed work.
Layout / Control Survey
Here, the construction surveyor sets up control stations, benchmarks, and establishes horizontal control and vertical control for the rest of the work. This acts as the backbone for laying out foundations, roads, grading, and utilities.
Monitoring / Deformation Survey
When a project is adjacent to existing buildings, slopes, or sensitive structures, surveys monitor movement, settlement, or deformation during construction to guard against damage or failure.
As Built Survey
At the end or in phases, as built surveys gather data to confirm that the new structures, pipes, grading, and improvements were built per design plans. This is crucial for handover, permits, and record.
Key Components and Steps in the Surveying Process
Establishing Control Stations & Reference Points
To begin, surveyors create a network of control stations and reference points. These serve as anchors to which all subsequent measurements and layout align. Without good control, your entire build may drift from design intent.
Horizontal and Vertical Control
Horizontal control ensures correct X and Y positions. Vertical control sets the correct elevations. Together, they keep every point where it belongs in 3D space.
Detailed Mapping of Existing Site Conditions
Mapping site conditions includes noting ground elevations, slopes, surface features, existing utilities, vegetation, and built improvements. This is crucial for design and understanding constraints.
Layout of New Structures and Utilities
With control and detailed maps in place, the construction surveyor stakes the exact locations for foundations, building lines, walls, pipes, roads, grading limits, and more. This translates design plans into real-world construction.
Verification and As Built Surveys
At the conclusion or periodically, as built surveys verify that the new structures and systems were installed according to plan. This step closes the loop, providing documented evidence that you built what was intended.
Technology That Drives Modern Construction Surveying

Total Stations
Total stations remain workhorses in the construction industry. These instruments measure angles and distances between survey points, enabling precise placement of new features.
GNSS / RTK Systems
Surveyors now frequently use GNSS with RTK corrections to reach centimeter-level accuracy. This speeds layout in larger or open sites where satellite signals are reliable.
3D Laser Scanning and Point Clouds
3D laser scanning captures millions of points per second to build a dense point cloud representing site surfaces and structures. This helps with clash detection, design comparison, and as built checks.
Drones and Aerial Mapping
Unmanned aerial vehicles capture high-resolution imagery and, with photogrammetry or LiDAR, generate detailed mapping over large or complex sites more quickly and safely than walking every line.
Subsurface Sensing Technologies
Ground‑penetrating radar, electromagnetic induction, and other non-destructive tools help detect underground infrastructure before excavation, mitigating risk to utilities and avoiding delays.
BIM Integration and Digital Twins
Modern firms integrate survey data directly into BIM models or digital twin platforms. This means design plans, survey data, and constructed conditions live in one environment, making cross‑discipline coordination smoother.
How to Choose the Right Construction Surveyor or Land Surveying Services
Licensing, Credentials, and Experience
Always check that your provider is a licensed surveyor or professional land surveyor (PLS) with experience in your region. Ask for past work, especially in similar construction projects.
Scope of Services and Capabilities
Ensure your firm offers full land surveying services, not just boundary work. You want someone who can handle topographic survey, control layout, subsurface detection, and as built surveys.
Use of Technology
Ask if they use total stations, RTK/GNSS, 3D scanning, drones, and subsurface detection tools. Technology alone isn’t perfect, but it raises accuracy, speed, and consistency.
Integration with Engineering and Design
Survey data must feed into architecture, civil, and structural teams. Choosing a firm that collaborates or is integrated with engineering projects reduces friction and data translation errors.
Local Knowledge and Regulatory Familiarity
Surveyors familiar with your locality will understand permitting nuances, local site conditions, soils, slope ordinances, setbacks, and legal regulations. That local insight is invaluable.
How Construction Survey Fits into the Construction Process

The construction process includes phases from conceptual design to occupancy. The construction survey plays key roles at multiple points:
- Before construction begins: survey the existing site, perform topographic and boundary surveys, detect underground infrastructure, and provide data to design teams.
- During site preparation: layout grades, excavation limits, control points, and guide earthwork contractors.
- During structural construction: stake foundation corners, columns, walls, utilities, and other elements.
- Midway verification: conduct intermediate as built checks to ensure accuracy and catch deviations early.
- After completion: final as built surveys verify that the project matches design plans, for handover and regulatory acceptance.
When survey work is woven tightly into the construction process, it prevents errors from propagating downstream and helps maintain schedule and budget.
Case Example: Residential Custom Home with Complex Topography
Imagine a hillside lot in Northern California where a homeowner wants a modern custom home. The existing site conditions include steep slopes, rock outcroppings, trees, seasonal drainage channels, and underground septic lines. Early land surveyors perform a topographic survey to map every contour and feature. Then, subsurface utility detection reveals abandoned pipes buried beneath fill. The construction surveyor uses RTK and total stations to stake exact locations for foundation footings aligned with the design plans. During construction, as built surveys verify that the built footprint, retaining walls, and drainage channels match design tolerances. Because of that precision, expensive rework was avoided, and the project passed inspection with minimal change orders.
Common FAQs About Construction Survey
How much does a construction survey cost?
Pricing depends on scope, terrain, technology, and project size. A small home lot may range from $3,000 to $10,000, whereas a multi-lot subdivision or commercial site might cost tens of thousands.
Can you use an existing survey I already have?
Only partially. A boundary survey might exist, but for construction survey you’ll need current site conditions, control stations, and layout aligned to your specific design plans.
How long does the surveying process take?
It depends on site complexity, size, and weather. A single-family home might be done in a day or two; complex sites may require a week or more.
Does the survey include underground detection?
Not always. You must request subsurface work, such as underground infrastructure mapping, GPR scanning, or electromagnetic detection.
Are surveys required to get a permit?
In most California jurisdictions, yes. Agencies often require as built surveys, setbacks, elevations, and verified compliance with legal requirements.
What’s the difference between a land surveyor and a construction surveyor?
A land surveyor often handles boundary, ALTA, and topographic surveys. A construction surveyor specializes in layout, staking, control, and verification through the construction process.
Tips for Project Owners and Developers
- Engage surveying early: don’t delay until grading or foundations.
- Include survey deliverables in contracts so scope and accuracy are clear.
- Demand accurate, digital deliverables (point clouds, CAD, GIS exports).
- Monitor the surveyor’s data against design plans to catch conflicts early.
- Maintain communication between surveyors, designers, and contractors for adjustments and clarifications.
- Request interim as built surveys on long projects to validate work continuously.
Final Thoughts
In today’s complex and technology-driven construction industry, a construction survey is not optional, it’s foundational. Precision in layout, control, and verification helps prevent mistakes, maintain compliance, support design intent, and keep your project on schedule. For engineering projects, custom homes, multi-family developments, or site improvements, entrusting the work to qualified land surveying services and construction professionals ensures your investment is protected.
When you’re ready to break ground, GSDE’s team of licensed surveyors, engineers, and designers are here to deliver the clarity, integration, and excellence your project demands. Let us help you navigate the full surveying process, from mapping existing site conditions to final as built surveys. Reach out today to begin planning the groundwork for your next project.
#NAICS’s:
- 541310 Architectural Services &
- 541330 Engineering Services
DUNS NO:
- 119132267
#SIC’s
- 8712 Architectural Services &
- 8711 Engineering Services
Cage #
- 9R4L5
#UNSPSC’s:
- 81101500, 81101502, 81101505, 81101508, 81101526, 81101533, 81101522

