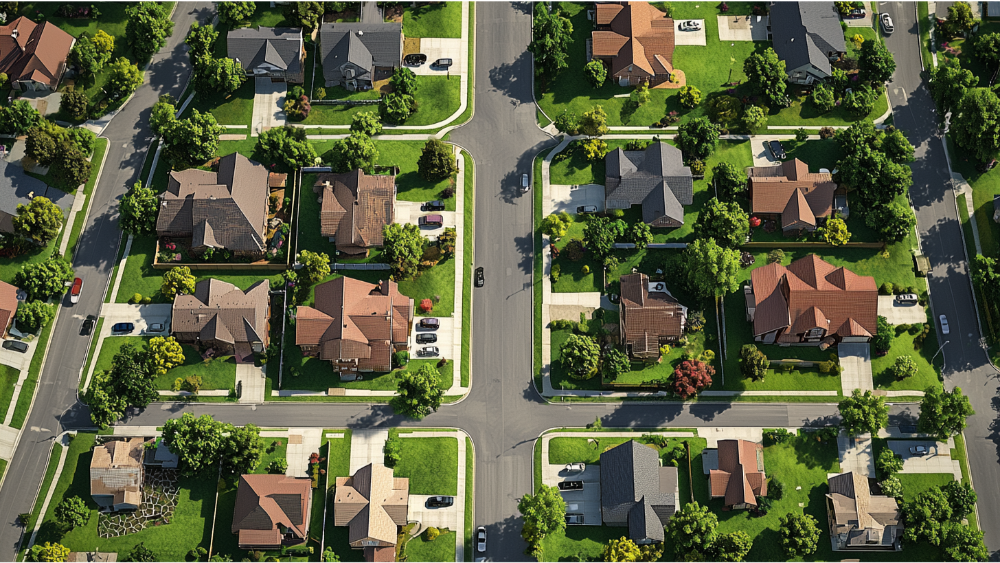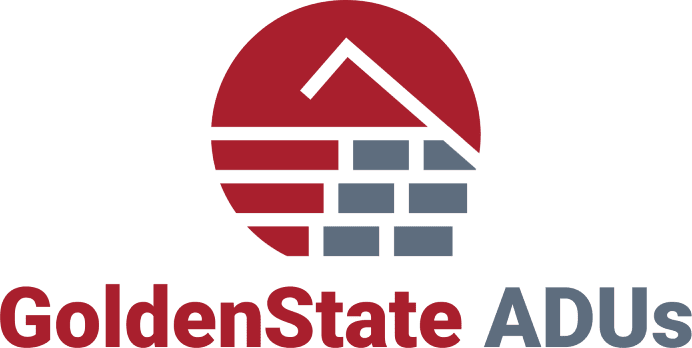Partnered with #1 ADU Builders
Contact Golden State
Drop us a line! We look forward to discussing your next project with you!
Cut the chase! Schedule a face-to-face virtual meeting with us today to dive into your project's next steps.
For our returning clients, experience our streamlined, contact-free project proposal process. Simply fill out our short project questionnaire, and we'll deliver your project proposal within 72 hours.

- Golden State Design & Engineering
- Comment 0
What Is a Parcel Map? Understanding Its Purpose and Importance
Introduction
In California’s fast-paced world of real estate and development, understanding how land is divided and recorded is big time. Whether you’re building an ADU, selling land or planning a subdivision, one document is key: the parcel map.
More than just a drawing, this map is a legal document that affects property lines, land ownership, permits and long term development planning. It’s a foundation tool for real estate transactions, helping buyers, investors and government agencies make informed decisions.
At Golden State Design & Engineering (GSDE), we provide expert help to make sure your map meets all the legal requirements with precision and accuracy. This guide covers the key components of parcel maps and their importance in both residential and commercial projects across California.
What Is a Land Parcel Map?

A land parcel map is a legal document used to divide one property into 4 or less lots for sale, lease, financing or construction. Governed by California’s Subdivision Map Act and approved by government agencies, it’s required for compliant property transactions.
Prepared by a licensed surveyor or civil engineer, each map shows property lines, easements, access and topographic details. Once recorded it becomes part of the official land records and the county’s public directory.
These maps also include legal descriptions, parcel numbers and various symbols that indicate zoning, infrastructure and site features. This parcel info helps buyers, developers and planners determine a property’s development potential and constraints.
Parcel Map vs Tract Map
Parcel maps are for subdivisions of 4 or less lots, tract maps are for 5 or more. Tract maps often involve new infrastructure and larger, master planned developments. Maps are better for smaller residential infill projects or rural lot splits, quicker approval and fewer design requirements. Both must follow zoning, environmental and local regulations. Choosing the right map is huge, submitting the wrong one can delay your project and cost you more.
Defining Property Boundaries with Parcel Maps
A core purpose of maps is to define precise property boundaries. These boundaries provide clarity for landowners, developers, buyers and neighboring properties. Defining legal boundaries is key to avoiding encroachments, disputes and title problems down the line.
Accuracy is key. Professional land surveyors use advanced tools like GPS, total stations and aerial imagery to produce high resolution boundary data. This accuracy not only improves the map but also ensures downstream documents – permits, title reports, deeds – are built on solid ground.
Once a parcel map is recorded it becomes the official record of the property’s boundaries in public land records. Local building departments, online real estate platforms, government agencies rely on these boundaries for inspections, infrastructure development and enforcement of zoning regulations.
Legal Framework and Property Ownership Rights

The authority for creating and recording maps in California comes from the Subdivision Map Act. This law outlines the legal requirements and process for land division and subdivision. Local governments enforce the act through planning departments and public works agencies.
Before a parcel map can be recorded the proposed subdivision must be reviewed for consistency with general plans, access standards and zoning regulations. This includes evaluation of infrastructure impacts, environmental issues and conformance with local land use policies.
Once approved a final parcel map is filed with the county where it becomes part of the official land ownership record. Each lot gets a unique parcel number and title companies update their documentation to reflect the new ownership details.
Parcel Map Exemptions and Waivers
In some limited cases a landowner may not be required to file a full parcel map. These situations include special exemptions such as when the property has already been surveyed and no new public improvements are needed. But getting a waiver is never guaranteed. To get an exemption property owners must still show compliance with zoning regulations, access standards and land use consistency. GSDE often provides advice and evaluation to determine if a waiver is possible and save our clients time and paperwork.
The Parcel Mapping Process in California
Step 1 – Tentative Parcel Map Preparation
The process starts with a tentative parcel map. This initial drawing shows proposed lot configurations, access points, drainage and topography. It also identifies required easements and proposed improvements.
Preparing a tentative map involves site analysis including boundary surveys, utility research and zoning analysis. This is where informed decisions are made about lot layout, size and conformance with zoning regulations.
At GSDE we take a proactive role in this stage by offering integrated surveying and civil engineering services. Our multidisciplinary approach ensures every map meets technical standards and jurisdictional requirements from day one.
Step 2 – Environmental and Planning Reviews
Once submitted the tentative map goes through environmental and planning review. This includes CEQA evaluation, traffic impact assessment and agency referrals.
Local government agencies may require revisions or conditions of approval based on infrastructure constraints or community concerns. Public hearings may also be held to get feedback from neighbors and community groups.
Step 3 – Final Parcel Map Approval and Recordation
After tentative approval a final parcel map is prepared. This version includes surveyed data, legal descriptions and monumentation (physical markers installed on the property). It’s submitted for recordation with the County Recorder’s Office.
Once recorded the subdivision is official. Each lot gets a new parcel number and ownership rights are recognized. These updates feed into assessor databases, online real estate platforms, land records systems.
Land Parcel Maps in Development

Supporting Accurate Property Ownership Transfers
Accurate maps play a direct role in property transactions and land ownership transfers. When selling or refinancing land title companies and lenders require a clear legal record of the property’s dimensions and location. A recorded parcel map removes ambiguity and speeds up closings.
Ensuring Compliance with Land Use and Zoning Regulations
Every map must conform to local land use and zoning regulations. These rules dictate minimum lot size, setbacks, density and access requirements. Compliance is key to avoiding future legal issues and permitting delays. By using a parcel map to check zoning compatibility landowners can ensure their subdivision plans are feasible and permitted under current laws.
Enabling Strategic Planning
These maps are also planning tools. They help developers design lot layouts, plan infrastructure routes and optimize land value. For residential developments this could mean maximizing units without triggering major environmental or traffic reviews.
When parcel data is clear developers can assess opportunities quickly, align projects with market trends and avoid costly delays in the permitting process.
Parcel Maps on Online Real Estate Platforms
Today online real estate platforms like Redfin, Zillow and LoopNet integrate parcel data directly into their listings. These platforms use GIS systems to show parcel boundaries, lot sizes, zoning overlays and sometimes even assessor data.
Having a recorded and accurate parcel map increases a property’s online visibility. It allows buyers to understand the specific area they’re interested in and verify development potential before making an offer.
In the age of digital property searches the quality and accuracy of your parcel data directly impacts buyer confidence and listing performance.
Recent Legislation Affecting Land Parcel Maps

SB 684 has introduced new opportunities for landowners and developers. This law simplifies approval for small housing subdivisions allowing some maps to bypass discretionary review and get ministerial approval.
These changes are designed to promote housing growth especially in residential areas. At GSDE we monitor changing regulations and help our clients adapt their subdivision plans accordingly.
Understanding the law is key to making informed decisions about land investment and development.
Parcel Mapping Challenges
Some of the most common parcel mapping issues are:
- Submitting incomplete or inaccurate maps
- Violating zoning regulations
- Overlooking infrastructure limitations
- Delays in property transactions due to unresolved boundary issues
Each of these can be avoided with early planning, experienced consultants and precise execution. GSDE provides strategic support to prevent these pitfalls and speed up your project timeline.
Frequently Asked Parcel Map Questions
What’s The Difference Between A Parcel Map And A Plat Map?
Parcel maps are used to subdivide land into 4 or fewer lots for smaller scale development. Plat maps (also known as tract maps) are required for 5 or more lots and include new infrastructure like roads and utilities. Both have the same key elements: they record land division and define legal property boundaries so ownership is clear. Knowing which map your project requires is crucial to avoid delays and compliance.
Do I Need A Parcel Map To Build An ADU?
Not always. If you’re building an ADU on an existing lot without creating a new parcel, a map is not required. But if you plan to sell or finance the ADU separately or create a new legal lot, a parcel map is required. Additionally having clear parcel information supports future property transactions and can simplify permitting or purchase processes down the line.
How Long Does The Parcel Map Process Take?
6-12 months depending on project complexity and agency review timelines. Projects under SB 684 may be eligible for streamlined review. Early planning and professional help can get you through the process faster by aligning with agency requirements and using the right resources.
Can I Adjust Lot Lines Using A Parcel Map?
Yes. They can be used to reconfigure existing lots (boundary adjustments, mergers or divisions) as long as the changes meet zoning and access standards. This is especially helpful for landowners to optimize property layout before sale, purchase or development.
Who Prepares Parcel Maps?
Only licensed land surveyors or registered civil engineers can prepare and certify these maps in California. Their expertise ensures legal accuracy and compliance with all technical requirements. For buyers, developers and municipalities a professionally prepared map gives confidence in the property’s viability and long term use.
If you’re unsure which map or process applies to your project, GSDE offers expert assistance to help you navigate the options, clarify the significance of each, and ensure your property is positioned correctly for potential buyers and future development.
Summary
Parcel maps are the foundation of California land development and property transactions. They define property boundaries, guide compliance with zoning regulations and are the legal backbone of land division. Whether you’re buying, selling, subdividing, or developing land, understanding the importance of parcel mapping—and how it’s utilized throughout the process—is essential to your project’s success.
At Golden State Design & Engineering we prepare accurate, compliant and approval-ready maps. Our multidisciplinary team helps landowners, developers and builders throughout California make informed decisions based on technical excellence and regulatory knowledge.
Need help with your parcel map or subdivision project? Visit GSDE today or contact us for strategic guidance and full-service project execution.
#NAICS’s:
- 541310 Architectural Services &
- 541330 Engineering Services
DUNS NO:
- 119132267
#SIC’s
- 8712 Architectural Services &
- 8711 Engineering Services
Cage #
- 9R4L5
#UNSPSC’s:
- 81101500, 81101502, 81101505, 81101508, 81101526, 81101533, 81101522

