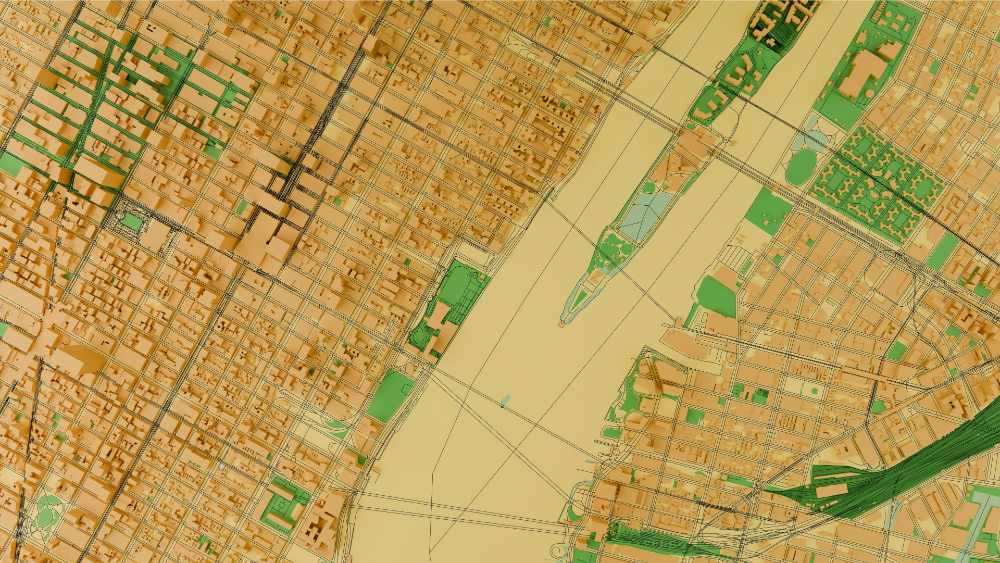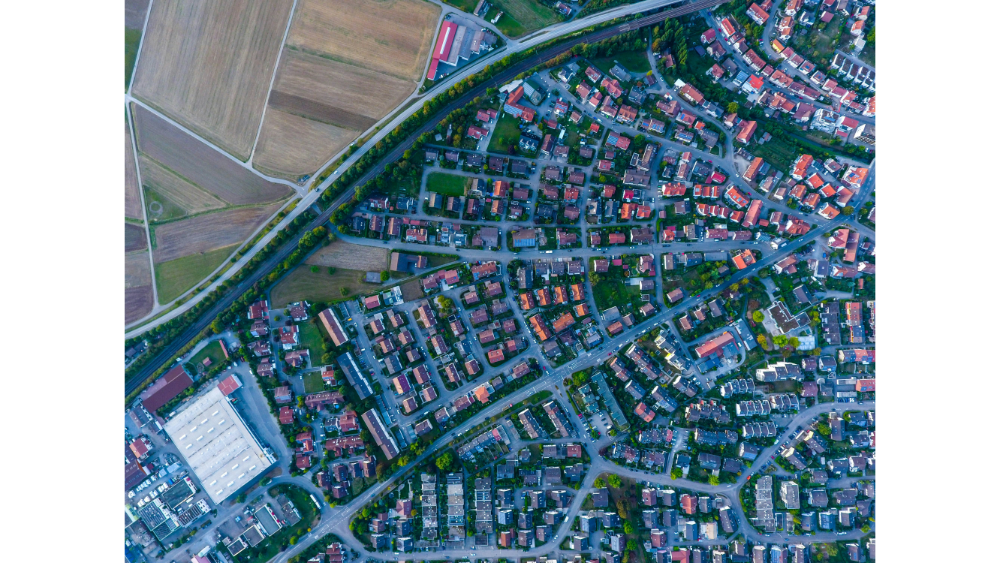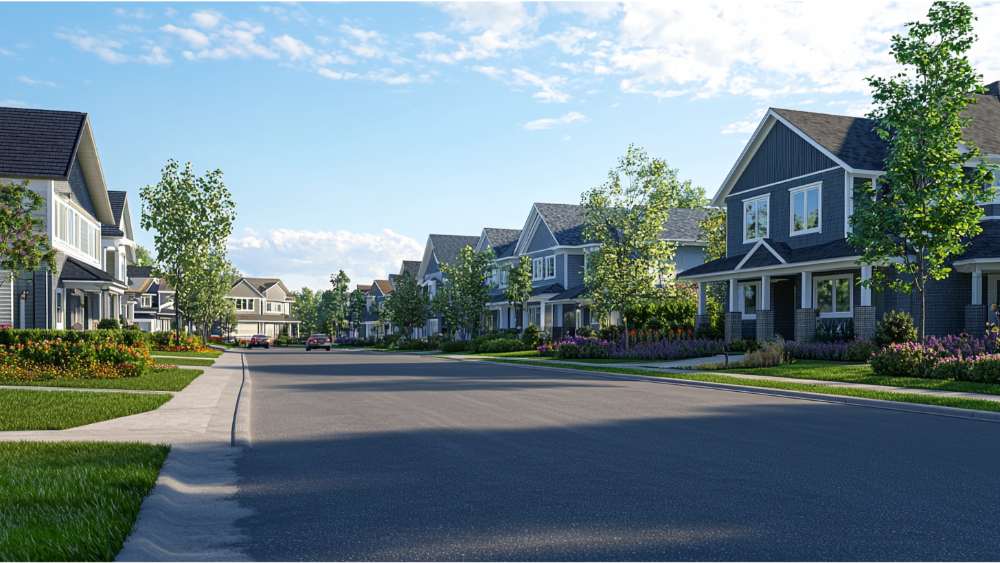Partnered with #1 ADU Builders
Contact Golden State
Drop us a line! We look forward to discussing your next project with you!
Cut the chase! Schedule a face-to-face virtual meeting with us today to dive into your project's next steps.
For our returning clients, experience our streamlined, contact-free project proposal process. Simply fill out our short project questionnaire, and we'll deliver your project proposal within 72 hours.

- Golden State Design & Engineering
- Comment 0
Top 10 FAQs About Tentative Subdivision Maps in California
Introduction
If you’re subdividing land in California, understanding Tentative Subdivision Maps is essential. Whether you’re a developer planning a proposed subdivision, a homeowner splitting a parcel, or an investor aiming to unlock land value, the Tentative Subdivision Map (TSM) is the foundation of the entitlement process.
At Golden State Design & Engineering (GSDE), we help clients navigate the technical and regulatory requirements behind every subdivision, whether it’s identifying existing topography and existing ground slopes equal to or more than four degrees, or designing proposed building pads and proposed improvements that meet grading and infrastructure standards.
A TSM must also account for how a project will unfold over time. Defining a clear proposed sequence of development is key to keeping phased projects on track. And because agencies require precise site data, your plans should reflect two foot intervals in flatter terrain and five foot intervals on steeper sites to clearly illustrate surface conditions.
This guide answers the most common questions about Tentative Subdivision Maps to get you started and moving forward.
1 | What is a Tentative Subdivision Map and When is it Required Under the Subdivision Map Act?
A Tentative Subdivision Map (TSM) is a conceptual layout required under California’s Subdivision Map Act when dividing land into 5 or more parcels. It shows the proposed layout of lots, building pads, streets, infrastructure and other site features. The TSM must also show existing structures, existing trees, existing streets, existing easements, and existing contours. Any approximate slope greater than 4 degrees, fill slopes or other topographical features must be included.
Agencies also require a vicinity map showing roads, intersecting streets, peripheral streets and adjoining subdivisions. The submittal must include a sufficient legal description of the property and an approximate location of all features. This ensures the proposed site and layout meets local requirements for private or public use, setbacks and utility access.
Without an approved TSM, a Final Map cannot be recorded and new parcels can’t be sold, built upon or developed. For subdivisions with 4 or less lots, a Parcel Map may be sufficient.
2 | How long is a Tentative Subdivision Map good for subdividing five or more parcels?

California Government Code § 66452.6 states a Tentative Subdivision Map is good for 24 months from the date of approval. Local ordinances may allow for an additional 12-month extension. After that, developers can request discretionary extensions up to 6 years if circumstances justify and the planning department finds the extension request is in a manner acceptable under the law.
Phased projects may qualify for additional time per phase, typically 3 years per phase, not to exceed 10 years total. It’s important to coordinate extensions proactively, once a map expires the project must restart the application process.
3 | Can a Tentative Map be extended after the Tentative Map is approved?
Yes. Extensions are granted through a formal application process. To be considered the Tentative Map must be deemed complete by the planning department and meet submittal standards including data sufficient to demonstrate progress.
The developer must often provide updated engineering data, a current separate grading plan, and proposed contours at appropriate contour intervals (typically 2 foot intervals in flat terrain or 5 foot intervals in steeper areas). An updated environmental assessment may also be required if the existing ground slope has changed or if proposed recreation sites, approximate elevations, or proposed density metrics have changed.
Working with GSDE ensures your map stays valid and your extension strategy is aligned with changing local policies.
4 | What’s the difference between a Tentative Map and a Vesting Tentative Map?

A Tentative Map sets the stage for review but a Vesting Tentative Map (VTM) offers more certainty. With a VTM the applicant “vests” under the regulations in place at the time of approval insulating the project from future zoning changes, design shifts or fee adjustments.
This is especially useful for long-term or phased developments. For example a commercial development proposing phased construction over several years may use a VTM to preserve consistent entitlements. However VTMs require more detailed documentation up front including approximate finished grading, approximate dimensions of lots, proposed units, proposed slopes, and a more robust preliminary design.
5 | Why might a Tentative Map be denied by the Planning Commission?
Local agencies, especially the planning commission, may deny a Tentative Map for several reasons. A project can be rejected if it conflicts with the general or specific plan, lacks access to existing sewers or existing sanitary sewers, or fails to show physically suitable building sites.
The commission will also review if the TSM has a right of way width that meets street standards and if existing structures identified on-site could interfere with the proposed site layout. If the approximate lot layout or proposed contours suggest excessive grading or unsafe conditions this can lead to a denial. Even issues as specific as such angle of lot orientation relative to sun exposure, street frontage or approximate slope may be reviewed.
GSDE helps prevent denials by performing thorough site studies and providing accurate plans backed by licensed professionals.
6 | How does CEQA impact the Tentative Map process and public hearings?
The California Environmental Quality Act (CEQA) requires environmental review for Tentative Maps. CEQA compliance varies based on the project’s impacts such as grading near wetlands, traffic generation or displacement of existing trees.
Three outcomes are possible:
- Negative Declaration (ND): No significant impacts identified.
- Mitigated Negative Declaration (MND): Impacts identified, mitigations proposed.
- Environmental Impact Report (EIR): Required when impacts are significant and unavoidable.
Public participation is key to CEQA and public hearings are typically required unless exemptions apply. CEQA documents must be supported by engineering data, site-specific maps and other data such as habitat assessments or historical surveys.
GSDE ensures all CEQA requirements are considered in the person preparing the map and documentation, working alongside your environmental consultant and soils engineer when needed.
7 | Pre-Submittal to City Council Approval: The TSM Process

The Tentative Subdivision Map process includes multiple coordinated steps:
- Pre-Application Meetings: Meet with the planning department to discuss zoning, project feasibility and review timelines.
- Technical Studies: Complete traffic, drainage, stormwater and geotechnical reports. Soil conditions, approximate slope, and fill slopes are key elements.
- Tentative Map Submission: Submit the map with dashed lines to differentiate lot types, setbacks or private or public use areas.* Public Hearings: Attend hearings with the planning commission and possibly the city councilto present the map and address community feedback.
- Conditions of Approval: May include roadway design, proposed recreation sites, and connection to existing sewers.
- Final Map Filing: After all conditions are met, the Final Map is submitted for review, signed by the city clerk, and recorded.
Each submission must include a licensed land surveyor’s certification, a legal owner authorization letter, and a vicinity map showing roads within the project area.
8 | How do SB 684 & SB 1123 Affect Tentative Maps for Small Subdivisions?
Recent California legislation has simplified subdivision approval for smaller housing projects:
- SB 684 (Effective July 2024): Streamlines approval of up to 10 units in multi-family zones, eliminates some public hearings and shortens timelines.
- SB 1123 (Effective July 2025): Extends those benefits to single-family zoned parcels, especially where existing streets and adjoining subdivisions support infill.
These laws reduce the barrier to entry for proposed units in urban areas by clarifying what constitutes a proposed density that meets local housing goals. They also shift more authority to staff-level approvals when the project meets specific standards.
9 | Who should be on your team when submitting a Tentative Map application?

To ensure the Tentative Map is complete, you’ll need:
- Registered Civil Engineer: Handles grading, drainage and utility layouts.
- Licensed Land Surveyor: Produces the base map and certifies boundaries, contours, and elevations.
- Environmental Consultant: Assesses CEQA implications, noise and traffic to biological resources.
- Planner or Land Use Attorney: Manages agency coordination and compliance.
GSDE has all of these roles in one team, so each building site is planned with precision, compliance and efficiency.
10 | What happens after a Tentative Map is approved by the City Council?
Once the TSM is approved by the city council, the next step is to fulfill all Conditions of Approval. These may include a separate grading plan, proposed contours and utility coordination for water, sewer and storm systems.The Final Map is prepared and sent through final engineering review. It must show the location, dimensions, and sequence of development. After approval and bonding, the map is recorded and the project is clear to build or sell lots.
GSDE stays involved through the entire post-approval phase, preparing engineering data, working with public agencies and supporting fieldwork during construction.
Bonus Section: Tips for a Smooth TSM Process
- Do a Feasibility Study: Review zoning, infrastructure capacity and CEQA risks upfront.
- Engage Early: Open communication with the planning department helps to identify issues.
- Provide Detailed Plans: Include elevations, contour intervals and proposed slopes to reduce agency questions.
- Keep Your Team Aligned: Ensure engineers, surveyors, planners and environmental experts are on the same page.
- Involve GSDE Early: Our integrated team keeps projects moving and compliant from day one.
Summary
Tentative Subdivision Maps are the foundation of land development in California. Whether you’re building custom homes, townhomes or a commercial project, understanding the TSM process and avoiding common pitfalls can save your schedule and budget.
With years of experience in land use planning, civil engineering and surveying, GSDE is your go-to partner in Sacramento, Santa Rosa, San Jose and beyond.
Ready to get started?
Let GSDE guide you from concept to construction. Contact us today for a free consultation.
#NAICS’s:
- 541310 Architectural Services &
- 541330 Engineering Services
DUNS NO:
- 119132267
#SIC’s
- 8712 Architectural Services &
- 8711 Engineering Services
Cage #
- 9R4L5
#UNSPSC’s:
- 81101500, 81101502, 81101505, 81101508, 81101526, 81101533, 81101522

