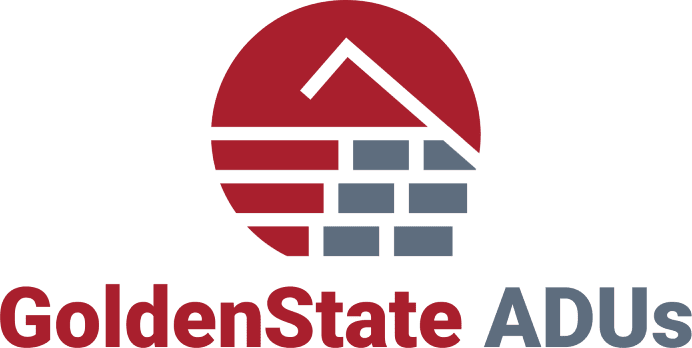Schedule 30 min. “Project On-boarding” Meeting
Define Scope of Work & Budget
Generate Proposal
Request Deposit
Complete Project Internal On-boarding Process
Partnered with #1 ADU Builders
How We Work
Our Process
"Unlocking your vision begins with understanding your unique needs and aspirations. Through a collaborative and iterative design process, we transform ideas into inspiring spaces tailored just for you."

Step 01
Project On-boarding
1 WeekGSDE:
Client:
Atend “Project On-boarding” Meeting
Sign Proposal
Submit Deposit
Step 02
Design Programming
1-3 WeeksGSDE:
- Initial Start
- Schedule Site Visit (as incurred)
- Complete Surveying Services & Studies (as incurred)
- Generate As-Built & Site Plan
- Schedule 60 Min. “Design Programming” Meeting
- Design Project Mood Board
Client:
- Provide Access to Property
- Attend "Design Programming" Meeting
- Provide Inspiring Imagery & Feedback
- Review & Approve Project Mood Board
- Administer Progress Payment(s)


Step 03
Schematic Design
4-6 WeeksGSDE:
Develop initial floor plan(s) & elevations
Layout site & access plan
Handsketch conceptual design(s)
Generate 3D sketch model
Design Review & address client revisions
Client:
Review & approve Schematic Design opt.
Provide feedback
Administer Progress Payment(s)
Step 04
Design Development
4-12 WeeksGSDE:
- Finalize Schematic Design Concept Model
- Model (Arch., Interior, MEP, Civil, Structural &
Landscaping Design Components) - Design Review & Address client revisions
- Schedule 90 min. “Material Selection” Meeting
- Update Material Color board & Elevations per Selection
- Design Review & address client revisions
- Submit for HOA/City Design Review
Client:
- Review & Approve Design Development
- Attend “Material Selection” Meeting
- Review & Approve Material Selection
- Provide Feedback
- Administer Progress Payment(s)


Step 05
Construction Documentation
8-16 WeeksGSDE:
Prepare Civil & Structural Engineering (CD’s)
Onboard 3rd Party (Truss & Septic Design) ConsultantsComplete Arch. Plan Construction Docs
Onboard 3rd Party (Title 24, Solar, MEP & FSP) ConsultantsQuality Control all Construction Documents (CD’s)
Onboard 3rd Party (Landscape, Interior, & Rendering) ConsultantsDesign Review & address client revisions
Client:
Review & Approve Construction Documentation
Provide feedback
Administer FINAL progress payment(s)
Step 06
Permitting & Bidding
6-16 WeeksGSDE:
- Compile documents for regulatory approval
- Submit project for County/City/HOA permitting
- Address requested revisions
- Maintain document control & fee schedule(s)
- Receive approved permit(s)
Client:
- Administer permit fee payments


Step 07
Project Close-Out
3 DaysGSDE:
Compile approved permit(s) docs. (print upon request only)
Submit approved project docs. to client
Close-out project
Submit Project CM Bidding
Client:
Receive approved permit docs.
Submit “Client Feedback Survey”
Review & Approve CM Proposal
Start Construction
Step 08
Construction Administration:
TBDGSDE:
- Provide post-permitting construction support
- Respond to contractors’ question(s)
- Respond to (RFI’s, Change Order, Special Inspection) request(s)
Client:
- Submit request

Summary
Project Schedule Summary
Schedule describing how long it takes to complete our standard services on the following project types.
- New Construction Custom Home(s) +/- 4 to 8 Months
- (ADU’s) Accessory Dwelling Unit(s) +/- 2 to 3 Months
- GSDE Existing Floor Plans +/- 2 to 3 Months
- Commercial = Project Specific
- Land Development +/- 6 to 12+ Months
- Permiting for Major Permit 2-3 months
- Permiting Minor Permits 1-2 months
- Individual Services 2-6 weeks
#NAICS’s:
- 541310 Architectural Services &
- 541330 Engineering Services
DUNS NO:
- 119132267
#SIC’s
- 8712 Architectural Services &
- 8711 Engineering Services
Cage #
- 9R4L5
#UNSPSC’s:
- 81101500, 81101502, 81101505, 81101508, 81101526, 81101533, 81101522


