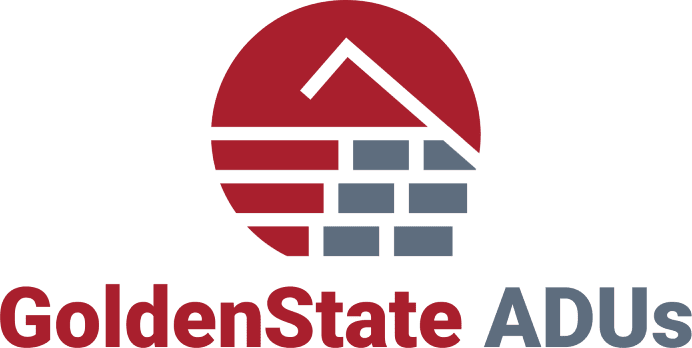Partnered with #1 ADU Builders
Oak Knoll Rd

"Introducing the Oak Knoll Project: A contemporary masterpiece seamlessly connecting indoor and outdoor living. This project features a 1000 sq ft detached ADU space, designed to elevate modern living with a focus on harmonizing with nature."
What we did
"To address the challenges, we conducted comprehensive research to understand and comply with county regulations, while strategically leveraging incentives to benefit the client. Our design approach focused on creating a secondary income stream through thoughtful planning and maximizing space utilization. Careful attention was paid to harmonizing the new structure with the existing main house, ensuring a seamless blend of architectural styles. In the limited backyard space, we optimized layout and landscaping to create an inviting and functional environment. Through meticulous planning and creative problem-solving, we successfully accommodated the challenges to deliver a tailored solution that exceeded expectations."
Results
"Our efforts culminated in a successful outcome that met all regulatory requirements while capitalizing on county incentives to benefit the client financially. The design seamlessly integrated with the existing main house, creating a cohesive and inviting aesthetic. In the small backyard space, our solution optimized functionality and appeal. Overall, we delivered a project that not only met but exceeded expectations, providing the client with a valuable secondary income stream and a harmonious addition to their property."



#NAICS’s:
- 541310 Architectural Services &
- 541330 Engineering Services
DUNS NO:
- 119132267
#SIC’s
- 8712 Architectural Services &
- 8711 Engineering Services
Cage #
- 9R4L5
#UNSPSC’s:
- 81101500, 81101502, 81101505, 81101508, 81101526, 81101533, 81101522

