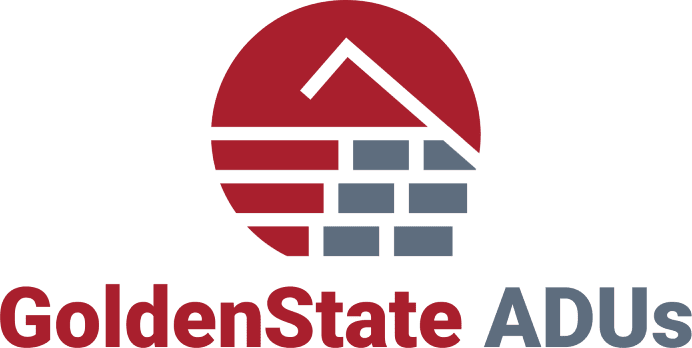Partnered with #1 ADU Builders
Newcastle Rd

"Introducing the Castle Garage Project: A 3000 sq.ft. automotive oasis boasting space for RVs, 10+ cars, a body shop, and storage. Designed for both functionality and curb appeal, with outdoor areas perfect for relaxing evenings by the fire."
What we did
"We tackled the project challenges with strategic planning and innovative solutions. Adapting to existing grade contours, we seamlessly integrated the design with the natural landscape while minimizing earthwork costs. To reduce expenses for the client, we meticulously planned to minimize impervious surface area. Precise floor plan layout accommodated diverse client needs, optimizing space usage efficiently. Meeting critical septic design requirements, we carefully allocated space without compromising the overall design integrity. Our approach ensured a successful project outcome that met client expectations while adhering to regulatory standards."
Results:
"Our efforts yielded exceptional results, seamlessly blending the design with the natural contours of the landscape while minimizing additional costs for the client. By optimizing space usage and carefully navigating regulatory requirements, we delivered a tailored solution that met diverse client needs. The final outcome is a harmonious and functional space that exceeds expectations, showcasing our commitment to innovation and client satisfaction."




#NAICS’s:
- 541310 Architectural Services &
- 541330 Engineering Services
DUNS NO:
- 119132267
#SIC’s
- 8712 Architectural Services &
- 8711 Engineering Services
Cage #
- 9R4L5
#UNSPSC’s:
- 81101500, 81101502, 81101505, 81101508, 81101526, 81101533, 81101522

