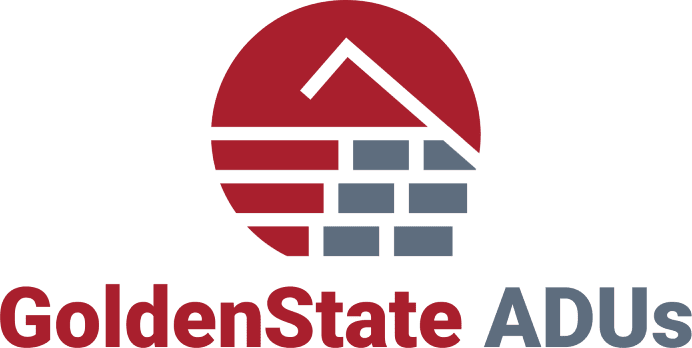Partnered with #1 ADU Builders
Our Services
Engineering Services
"Simplify Your Project Journey with Our Comprehensive Services. We offer a unique blend of structural engineering, civil engineering, land surveying, and planning services, all under one roof. Our multidisciplinary approach ensures seamless coordination and streamlined project management, saving you time and eliminating the hassle of dealing with multiple firms. From initial planning to final execution, trust us to handle every aspect of your project with precision and expertise.”
-
Services Offered:
- Topographic Surveys
- Boundary Surveys
- Construction Staking
- Monumentation
- FEMA Elevation Certificate

-
Services Offered:
- Tentative Parcel Mapping
- Final Parcel Mapping
- Tentative Subdivision Mapping
- Final Subdivision Mapping
- Lot Line Adjustments
- Lot Mergers
- Zoning Changes
- Plot Plans
- Variances
- Conditional Use Permits

-
Services Offered:
- Grading Plans
- Erosion Control Plans
- Utility Plans
- Fire Access Plans
- Sewer Lower Lateral Plans
- Drainage Plans
- Street Improvement Plans

-
Services Offered:
- Foundations Plan
- Floor Framming Plan
- Roof Framing Plan
- Shear Wall Plan
- Retrofit Design
- Truss Design & Review
- Structural Load Calculations
- Structural Detailing & Sectioning
- Special Inspections

Consult Us
Project Consultation
30-Min
Consultation
What to expect
Each project Starts Here, with a quick Introductory meeting in order to provide an overview of the firm’s capabilities, and an assess your specific projects vision, needs, and constrains. We will determine the projects next steps and provide you with a detailed project proposal.
Book HereFree
60-Min
Strategy Session
What to expect
A detailed feasibility study on the project, collaborative exploration of suitable project alternatives, consultation on proprietary issues with tailored solutions, an in-depth site analysis, critical point identification, and adjustment of the project bubble diagram to set the foundation for strategic decision-making and successful project outcomes.
Book Here$200 / hr
90-Min
Inspection Service
What to expect
Provides a thorough examination of your building's Structural/Architectural feature, safety and compliance. We inspect key elements, including foundation, structural components, roof, plumbing, and electrical systems, identifying potential issues. Our service covers code compliance, accessibility standards, and comprehensive inspection & reports.
Book Here$800+
Gallery
Project Gallery








#NAICS’s:
- 541310 Architectural Services &
- 541330 Engineering Services
DUNS NO:
- 119132267
#SIC’s
- 8712 Architectural Services &
- 8711 Engineering Services
Cage #
- 9R4L5
#UNSPSC’s:
- 81101500, 81101502, 81101505, 81101508, 81101526, 81101533, 81101522





