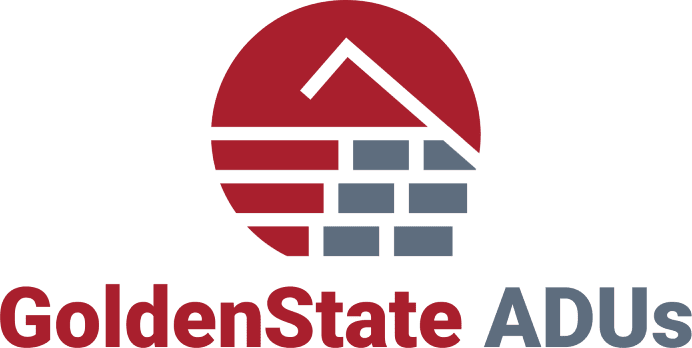Partnered with #1 ADU Builders
Our Services
Design Services
“Elevate Your Space with Our Design Services. From conceptualization to realization, our architectural design firm offers a comprehensive range of services tailored to bring your vision to life. Whether you're dreaming of a modern masterpiece or a timeless classic, our team of experts is dedicated to creating spaces that inspire and endure.”
-
Sheets Included:
- Cover Sheet
- Site Plan
- Floor Plan
- Elevations
- Roof Plan
- MEP Plan
-
Sheets Included:
- Cover Sheet
- General Notes
- Low-Rise Mandatory Measures
- Site Plan
- Floor Plan
- Elevations
- Roof Plan
- Reflective Ceiling Plan
- Window & Door Schedule
- Architectural Details
- Exterior Material Callouts
- Outline Specifications
-
Sheets Included:
- Mechanical Plans
- Electrical Plans
- Plumbing Plans
- Electrical Load Calculations
- Smart house Design
-
Sheets Included:
- Title 24 Energy Analysis Calculations
- CalCerts Certificate Registrations
- Cal-Green Plan
- LEED Certifications
-
Sheets Included:
- Cover Sheet
- Site Plan
- Solar Layout
- Framing Plan
- Single Line Diagram
- Signage Schedule
- PV Equipment Specifications
-
Sheets Included:
- Hydraulic Specifications
- Fire Flow Testing
- Fire Sprinkler Layout
- Equipment Specifications
- Draft hydrant Design
-
Sheets Included:
- Landscape Plan
- Hardscape Plan
- Irrigation Plan
- Tree & Material Schedule
- Associated Detailing & Specifications
-
Sheets Included:
- Interior Elevations
- Interior Material Callouts
- Detailing
-
Sheets Included:
- Exterior Rendering
- Interior Rendering
Package
Design Packages
Package 1
As-Built Package
“Commonly configured at the beginning of a project (to see existing conditions of structure and use as read more...Services Included:
- Site Visit
- Generate As-built Schematic of Existing Structure
- Public Records Request as incurred
Sheets Includes:
- Cover Sheets
- Site Plan
- Floor Plan
- Elevations
- Roof Plan
- MEP Plan
Ideal Use:
-
Commonly configured at the beginning of a project (to see existing conditions of structure and use as basis of our proposed design.) or at the end of construction to record final configuration of structure with all pertinent construction changes that may have occurred during construction.
Package 2
Standard Package
This is the most basic package used to meet code min. design requirements that are required by the read more...Services Included:
- Architectural Plan Design
- MEP Plan Design
- Title 24
- Solar Plan
- Fire Sprinkler Plan
Sheets Includes:
- Cover Sheets, General Notes
- Low-Rise Mandatory Measures
- Site Plan, Floor Plan, Elevations
- Roof Plan, Reflective Ceiling Plan
- Window & Door Schedule
- Architectural Details
- Exterior Material Callouts, 3D Views
- Interior Section views
- Mechanical Plans, Electrical Plans
- Plumbing Plans
- Electrical Load Calculations
- Title 24 Energy Analysis Calculations
- CalCerts Certificate Registrations
- Cal-Green Plan, Solar Plan Set
- Fire Sprinkler Plan Set
Ideal Use:
-
This is the most basic package used to meet code min. design requirements that are required by the local reviewing agencies.
Package 3
Elite Package
Used for High end project that seek the highs level of details for through and through project centricity. read more...Services Include:
Include everything in the Standard Package with the additions of:
- Landscaping Plan Design
- Interior Plan Design
- Smart House Design
- Interior & Exterior 3D Rendering
Sheets Includes:
Include all sheets the basic has, including:
- Interior & Exterior Material callout
- Color board
- Landscape Plan
- Hardscape Plan
- Irrigation Plan
- Tree & Material Schedule
- Interior Design Sheets
- Associated Detailing
- Specifications & Cut Sheets
- Smart House Design Plan
- Interior & Exterior 3D Rendering
Ideal Use:
-
Used for High end project that seek the highs level of details for through and through project centricity. Allow Contractors to focus on construction & owners to rest assure that all details have ben meticulously planned out.
Upon Request:
-
Upon request we can provide Outline Specification, Construction Administration & Material Takeoff Package.
Not sure which Package to choose?
We deliver superior design and engineering solutions that surpass expectations and set industry standards.
Book A ConsultationConsult Us
Project Consultation
30-Min
Consultation
What to expect
Each project Starts Here, with a quick Introductory meeting in order to provide an overview of the firm’s capabilities, and an assess your specific projects vision, needs, and constrains. We will determine the projects next steps and provide you with a detailed project proposal.
Book HereFree
60-Min
Strategy Session
What to expect
A detailed feasibility study on the project, collaborative exploration of suitable project alternatives, consultation on proprietary issues with tailored solutions, an in-depth site analysis, critical point identification, and adjustment of the project bubble diagram to set the foundation for strategic decision-making and successful project outcomes.
Book Here$200/ hr
90-Min
Inspection Service
What to expect
Provides a thorough examination of your building's Structural/Architectural feature, safety and compliance. We inspect key elements, including foundation, structural components, roof, plumbing, and electrical systems, identifying potential issues. Our service covers code compliance, accessibility standards, and compenhensive inspection & reporting.
Book Here$800+
Gallery
Project Gallery








#NAICS’s:
- 541310 Architectural Services &
- 541330 Engineering Services
DUNS NO:
- 119132267
#SIC’s
- 8712 Architectural Services &
- 8711 Engineering Services
Cage #
- 9R4L5
#UNSPSC’s:
- 81101500, 81101502, 81101505, 81101508, 81101526, 81101533, 81101522

