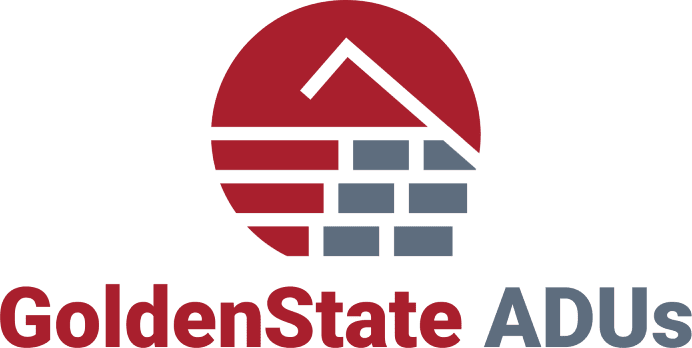Partnered with #1 ADU Builders
Auburn Road

Introducing the Auburn Heights Project, a testament to modern luxury and sophisticated living, situated in the heart of Auburn, California, within a beautiful HOA community. This high-end custom residential home offers stunning Beverly Hills-type views and an array of luxurious amenities. With a spacious 4500 sq.ft. living area, a 1200 sq.ft. garage, and an expansive 3400 sq.ft. decking area, this home is designed for both comfort and style. The 6000 sq.ft. pool level, complete with a bar, adds to the allure, providing the perfect setting for relaxation and entertainment. Every detail of the Auburn Heights Project has been meticulously crafted to elevate your lifestyle and provide an unparalleled living experience.
What We Did
o accommodate the challenges presented by the Auburn Heights Project, we implemented several innovative solutions. The large hill slopes and tough terrain were addressed through extensive groundwork, including soil stabilization and reinforced foundations, to ensure structural stability and safety. To capture the stunning Beverly Hills-type views, we strategically positioned the home and incorporated large, panoramic windows and elevated decks, allowing residents to fully appreciate the surrounding landscape. The sophisticated building systems and architectural design features were meticulously planned and executed, integrating cutting-edge technology and materials to enhance both functionality and aesthetics. Meeting the stringent HOA requirements involved thorough planning and close collaboration with community officials, ensuring that every aspect of the project aligned with community standards while maintaining the integrity of our design vision. These efforts culminated in a luxurious residence that seamlessly blends with its environment while offering unparalleled comfort and elegance.
RESULT
As a result of our meticulous planning and innovative solutions, the Auburn Heights Project stands as a paragon of luxury and architectural excellence. The residence not only integrates seamlessly with the challenging hill slopes and terrain but also offers breathtaking Beverly Hills-type views through its thoughtfully designed panoramic windows and elevated decks. The sophisticated building systems and advanced materials contribute to a high level of functionality and modern comfort, while strict adherence to HOA requirements ensures the project harmonizes with the community’s standards. The outcome is a stunning, high-end custom home that epitomizes refined elegance and provides an exceptional living experience, making it a true jewel in the Auburn area.








#NAICS’s:
- 541310 Architectural Services &
- 541330 Engineering Services
DUNS NO:
- 119132267
#SIC’s
- 8712 Architectural Services &
- 8711 Engineering Services
Cage #
- 9R4L5
#UNSPSC’s:
- 81101500, 81101502, 81101505, 81101508, 81101526, 81101533, 81101522

